
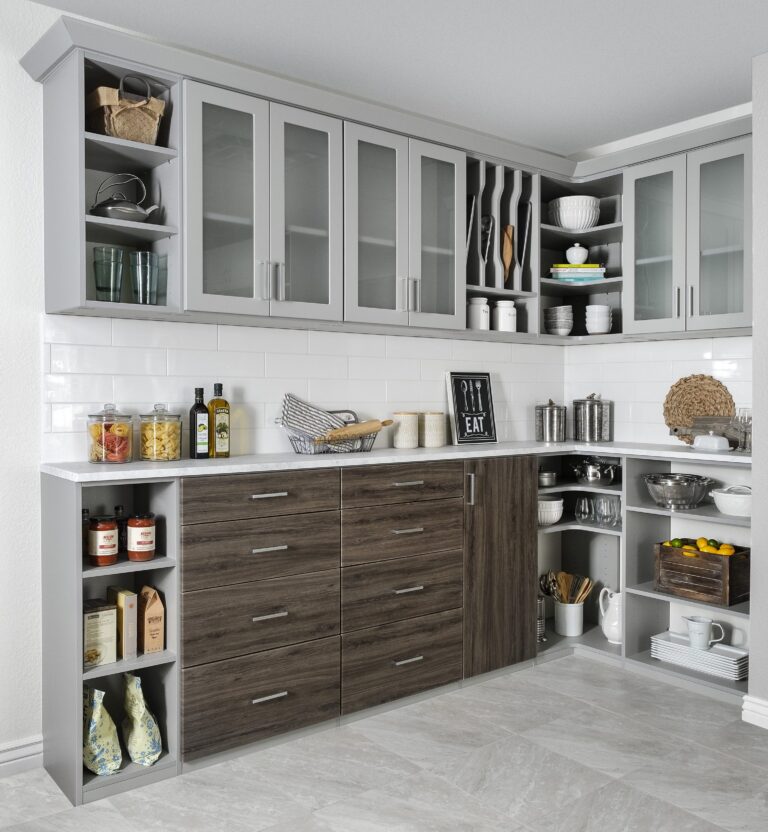
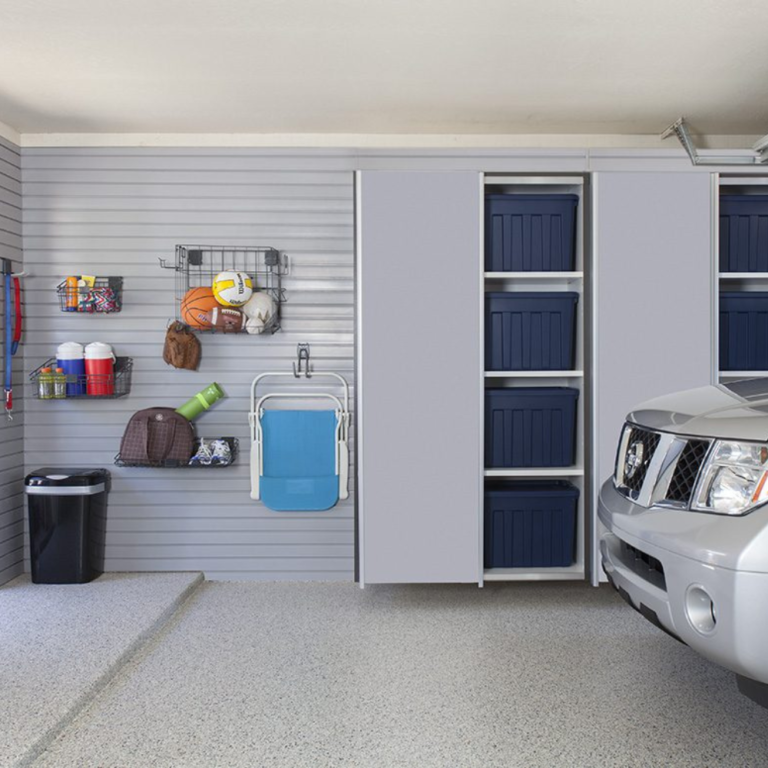
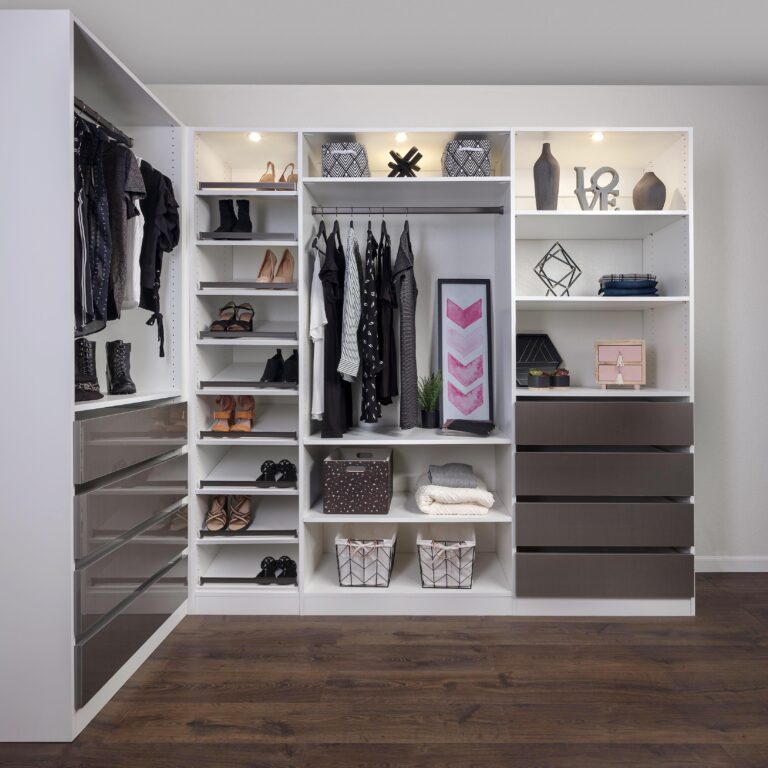
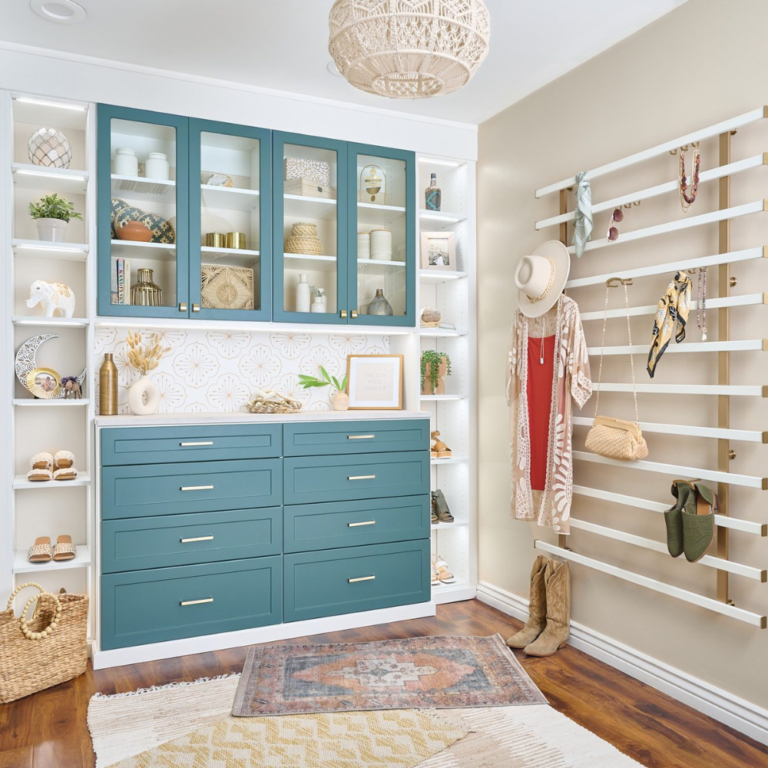
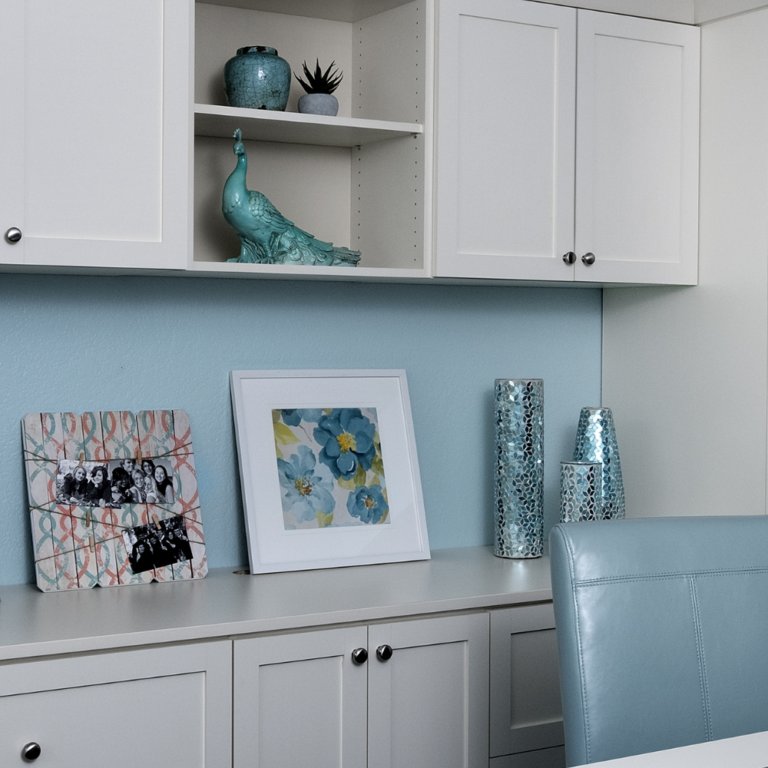
Lorem ipsum dolor sit amet, consectetur adipiscing elit. Ut elit tellus, luctus nec ullamcorper mattis, pulvinar dapibus leo.






Lorem ipsum dolor sit amet, consectetur adipiscing elit. Ut elit tellus, luctus nec ullamcorper mattis, pulvinar dapibus leo.
At Closets Orlando, we believe a home office should be more than a desk in the corner. It should be a well-organized, comfortable space that helps you focus, stay productive, and enjoy your workday. Whether you work from home full time or just need a quiet place to handle daily tasks, our custom home office solutions are designed to support how you actually work.
No two home offices are the same. Some people need space for multiple monitors, others need storage for paperwork, books, or creative tools. We design custom desks, shelving, and cabinets based on your routine, your space, and the way you use your home office every day.
The result is a workspace that feels practical, organized, and easy to use, not overdesigned or cluttered.
A good home office should feel calm and balanced. Our designs focus on clean lines, smart storage, and well-planned layouts that reduce visual distractions. Built-in shelving, closed cabinets, and intentional work surfaces help keep everything in its place while maintaining a polished look.
This creates a space that stays organized over time, not just right after installation.
We create dedicated storage for files, books, office supplies, and technology so everything has a clear purpose and location. When your workspace is organized, it’s easier to focus and easier to maintain.
Whether it’s a full home office or a compact work area, we design with long-term comfort and usability in mind.
Our process starts with a free design consultation, virtual or in person. We take the time to understand your needs, then handle everything from custom design to professional installation with clear communication and attention to detail.
If you’re ready to create a home office that feels organized, functional, and built for real life, explore our custom home office solutions and schedule your free consultation today. A better workday starts with a better workspace.
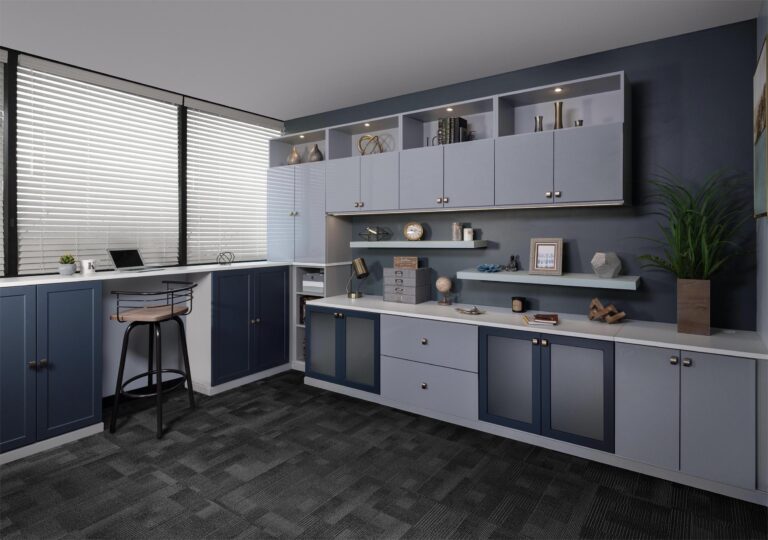
A home office is more than just a workspace—it’s a hub for productivity and creativity, tailored to meet your professional needs from the comfort of your home. Essential elements include a desk, ergonomic chair, reliable internet access, and the necessary software like Zoom for seamless communication with colleagues.
To take your home office to the next level, consider incorporating a closet organizer system. By organizing your office supplies, documents, and equipment, these solutions maximize your workspace while maintaining a clean, clutter-free environment. Use a closet organize strategy to create dedicated zones for storage, ensuring everything is accessible and functional.
Need help designing your ideal home office? Schedule a consultation with our expert team to transform your space into a highly efficient and stylish workplace!
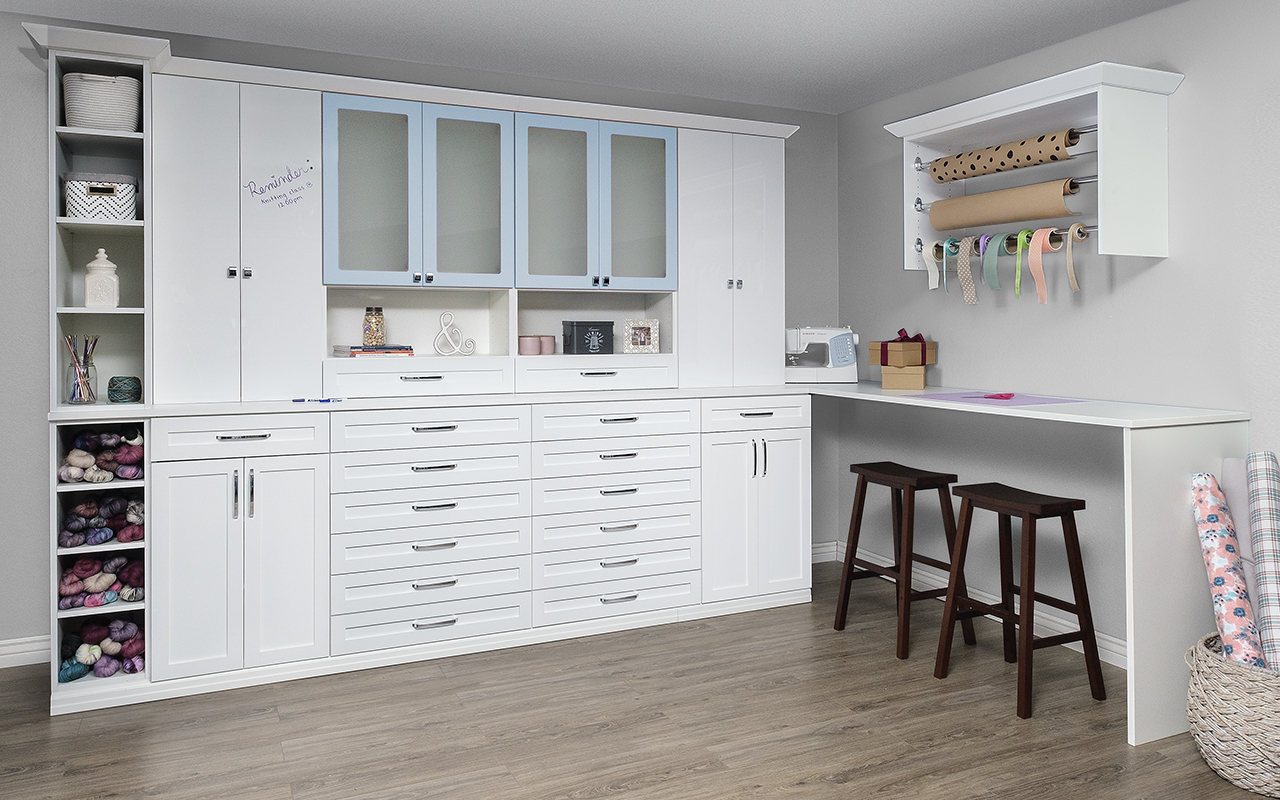

Your home office should support how you work, think, and focus, not get in the way. At Closets Orlando, we design custom home office solutions that make better use of your space while keeping everything organized, visible, and easy to access. Whether it’s a dedicated home office, a study area, or a multifunctional workspace, we create layouts that feel practical, comfortable, and intentional.
Our design team works with you to understand how you use the space, what you need to store, and how your home office needs to function day to day. The result is a workspace that looks clean, works efficiently, and stays organized over time.
• Make better use of wall and vertical space
• Add smart storage with shelving, cabinets, and work surfaces
• Designed around documents, technology, and daily work tasks
• Built for long-term organization and everyday use
A well-designed home office changes how you work and focus every day. Explore your options and schedule a free design consultation, virtual or in person.
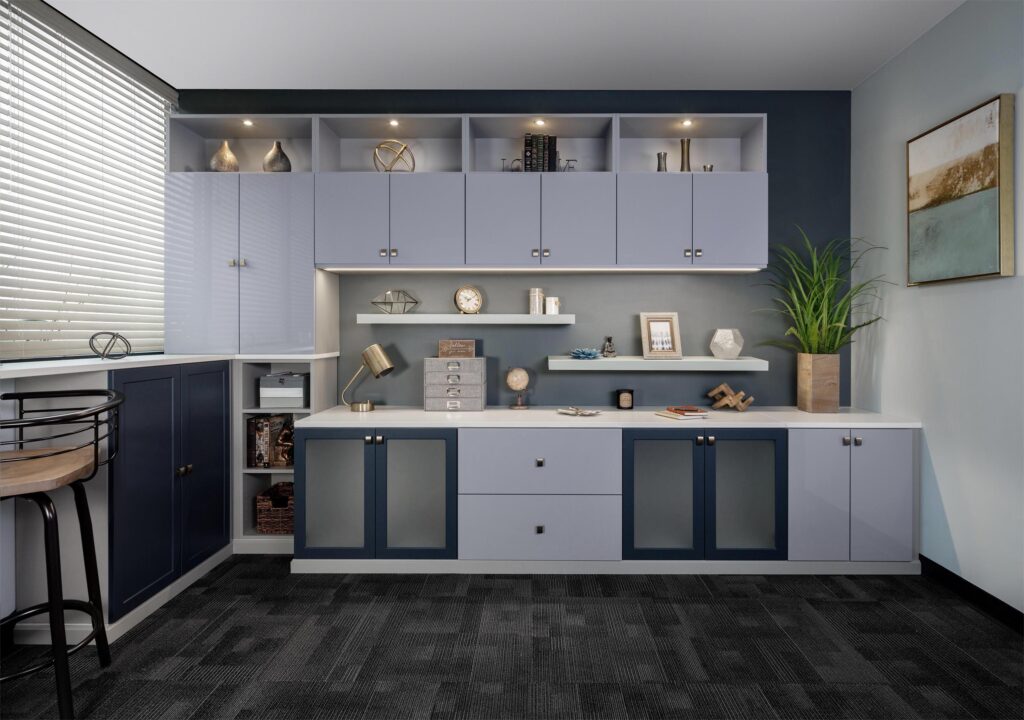
Investing in a custom closet organizer can significantly enhance your home’s value and appeal. Unlike standard renovations, personalized closet solutions offer a higher return on investment by maximizing space and functionality. A thoughtfully designed closet organizer not only helps you keep your belongings neatly arranged but also transforms your home into a space that exudes efficiency and style.
Adding a custom closet to a spare room, for instance, can create the illusion of an extra bedroom, a feature highly sought after by potential buyers. This small change can lead to a notable increase in your home’s resale value. Moreover, customized closet organize solutions bring a unique personality to your living spaces, making your home stand out in the market.
From closet storage systems to functional closet layouts, these personalized solutions cater to your needs while maximizing your home’s potential. Whether you’re preparing your property for resale or simply aiming to improve your everyday living experience, investing in a custom closet organizer is a smart choice.
Understanding Custom Closet Depth: Optimizing Your 24-Inch Space
When it comes to designing your ideal closet, one of the key considerations is depth. The standard depth for a custom closet is typically around 24 inches. This measurement is not arbitrary; it’s specifically chosen to accommodate a wide range of clothing items and storage solutions.
Ever wondered about the ideal size for a walk-in closet? Let’s break it down. A walk-in closet should be spacious enough for you to move around comfortably. Typically, the standard dimensions start at about 6 x 10 feet or 7 x 10 feet, which works well for two people. But if you’re aiming for ample storage and easy navigation, shooting for around 100 square feet is spot on.
Now, organizing that space efficiently is key. Consider incorporating storage shelves and wardrobe organizers to keep everything in order. Utilizing shelving units and storage racks can make a significant difference in maintaining a tidy and accessible closet.
Remember, a well-organized closet not only maximizes your space but also streamlines your daily routine. Investing in quality closet organizers can transform your walk-in closet into a functional and stylish area that meets all your storage needs.
Neutral color schemes remain a top choice in closet design, offering a blend of tranquility and elegance. Soft tones like white, cream, beige, and light gray create a flexible canvas that highlights clothing and accessories beautifully, all while ensuring a sleek and timeless aesthetic.
A good starting point would be a master bedroom of at least 12 feet by 14 feet, with a master bathroom of 50 to 100 square feet and a walk-in closet of 6 feet by 8 feet or larger.