
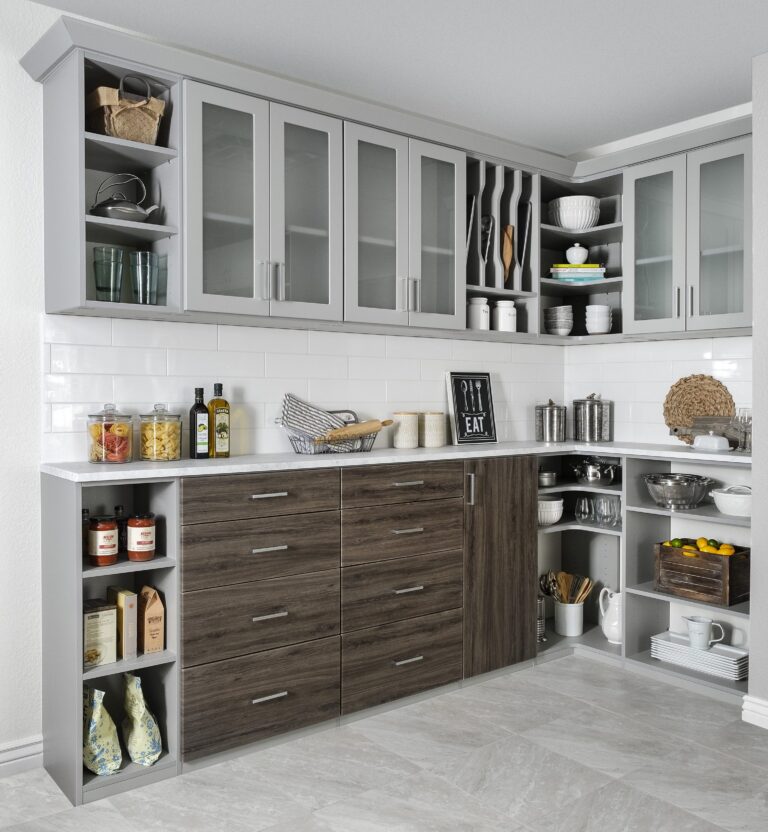
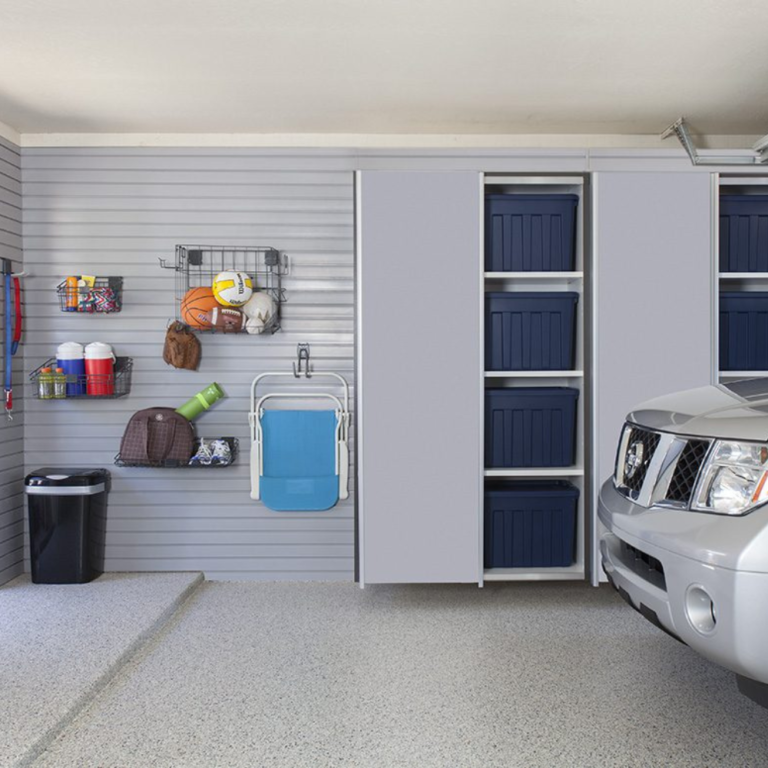
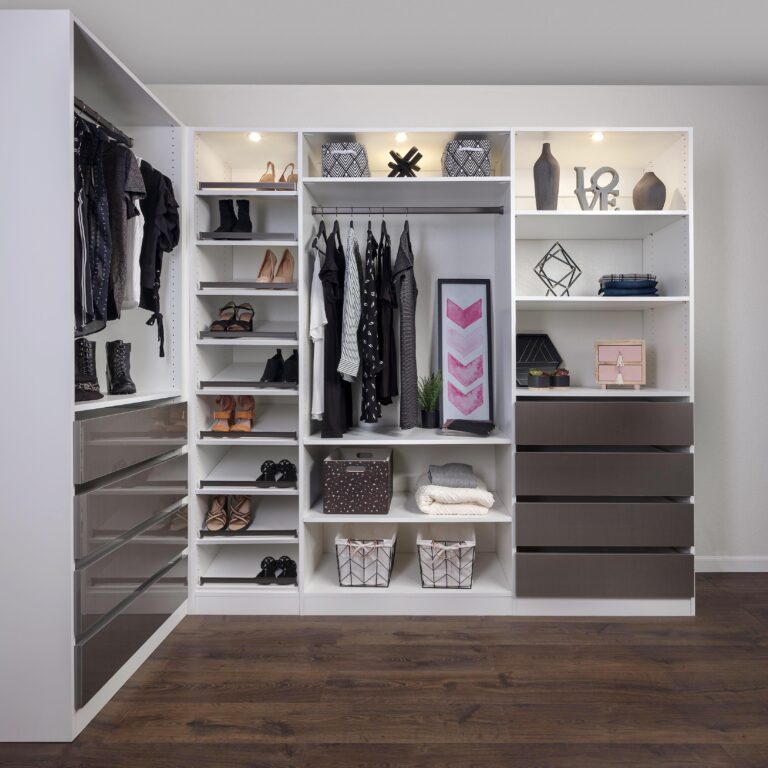
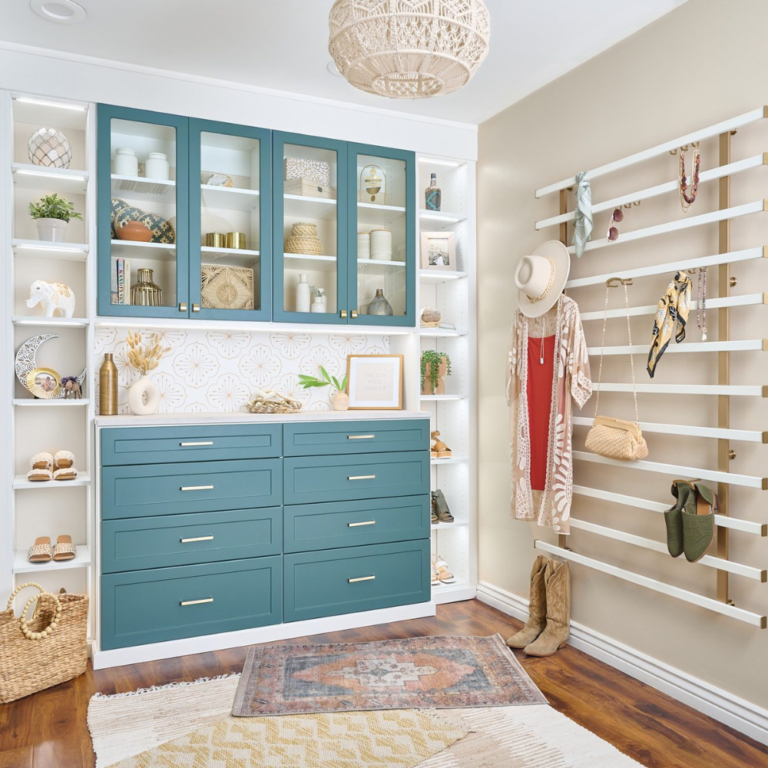
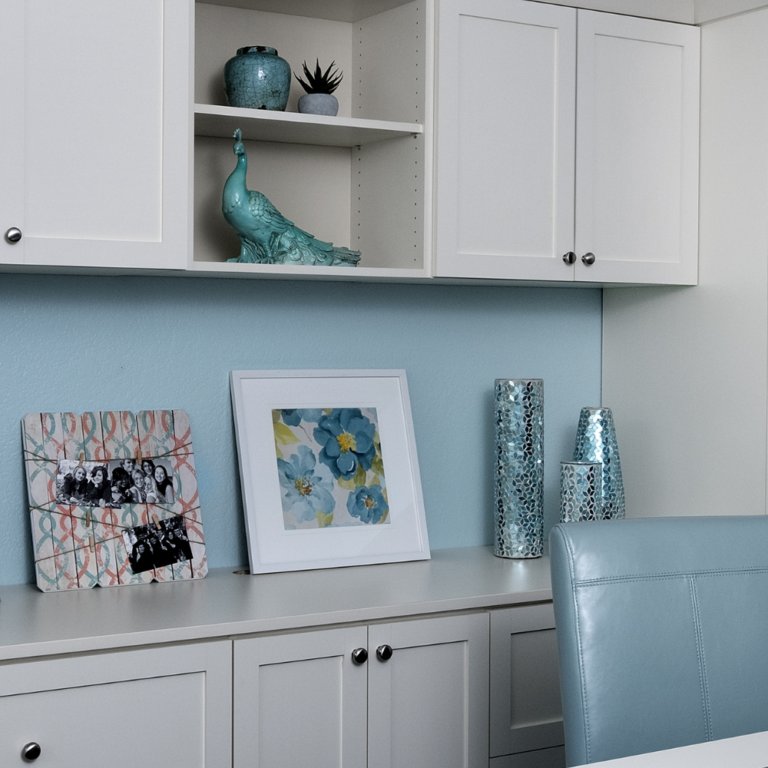
Lorem ipsum dolor sit amet, consectetur adipiscing elit. Ut elit tellus, luctus nec ullamcorper mattis, pulvinar dapibus leo.






Lorem ipsum dolor sit amet, consectetur adipiscing elit. Ut elit tellus, luctus nec ullamcorper mattis, pulvinar dapibus leo.
When I first started planning my walk-in closet, the space I had available was exactly four feet wide. I remember standing in that small, empty rectangle and asking myself: “Is this really enough?” It didn’t look like much. But let me tell you—after doing some research, working with a closet designer, and living with the final result, I can confidently say: yes, it can be enough—if you do it right.
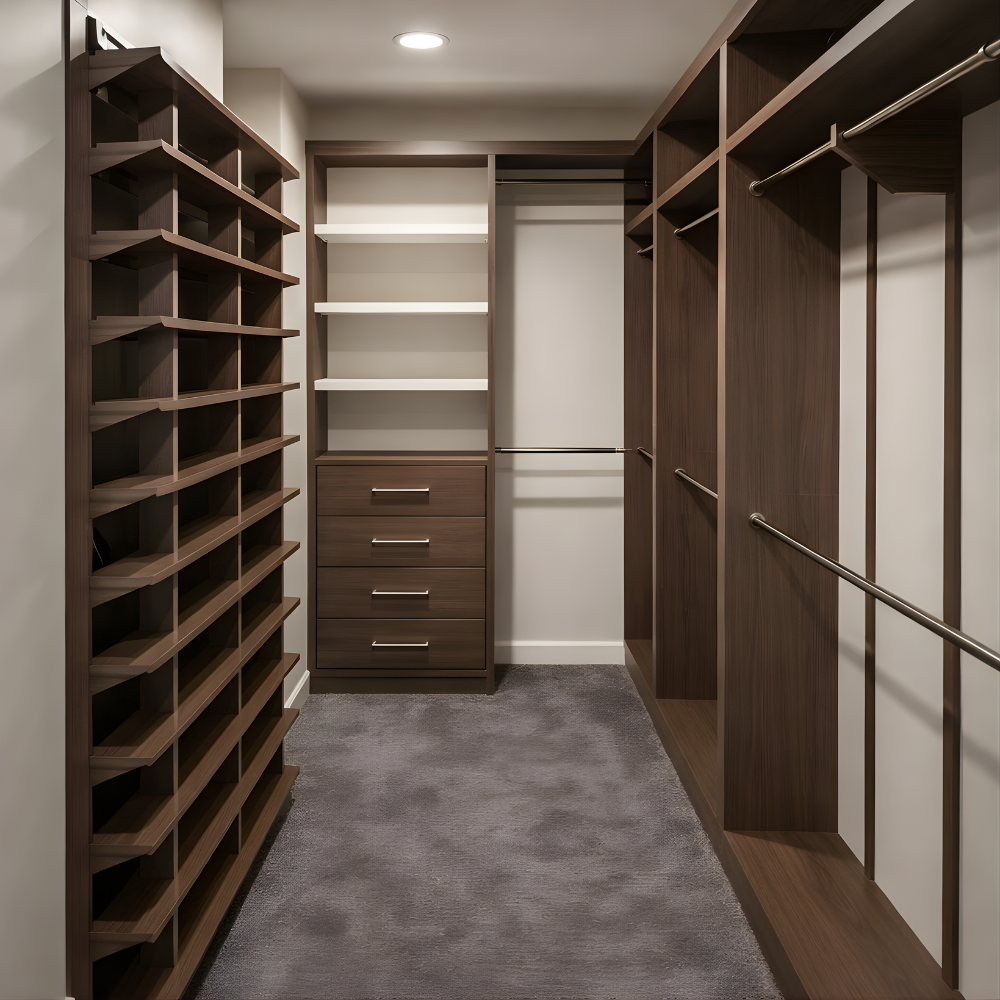
Let’s talk numbers first.
According to most industry pros, the bare minimum recommended width for a walk-in closet is 4 feet. That’s enough space for a single-sided layout, meaning you have hanging space or shelving on one wall, and about 24 inches of clear walking space.
Now, let’s be real: 4 feet doesn’t leave room for double-hanging sections or an island. It’s not going to feel luxurious. But function? That’s a different story.
Closet systems today are incredibly versatile. A well-planned 4-foot-wide walk-in can still hold a surprising amount of clothing, shoes, and accessories, especially if you go vertical and use every inch of height available. You just have to think intentionally.
Designers often say that a 5×5 foot space gives you more breathing room, but that extra foot isn’t always possible. If all you’ve got is four feet in width, don’t worry—you can still make it work beautifully.
This is where creativity kicks in.
When I began designing mine, I worked with a closet specialist who helped me evaluate what I owned: long dresses, bulky sweaters, a few suits, lots of shoes, and a messy mix of scarves, belts, and handbags. We took inventory and prioritized. That step was crucial.
Here’s what made the difference:
Single-sided layout with a mix of long-hang and double-hang sections
Shoe shelves on the lower third of the wall
Overhead shelving for seasonal gear and luggage
A slim drawer tower built into one side for accessories
The key was putting frequently used items within easy reach, and placing less-used pieces higher up. Adjustable shelves gave me room to evolve the setup over time.
Also, vertical design is your best friend. Floor-to-ceiling units, wall hooks, and even back-of-door organizers added functionality without sacrificing the walkable path in front.
And lighting? Game-changer. We added LED strips above each section, which made the space feel bigger and way more polished.
If you’re dealing with a narrow layout like mine, here are some lessons I learned along the way:
Don’t try to fit your entire wardrobe in. Focus on the pieces you use weekly. Rotate items seasonally if needed.
Hooks, cubbies, and shallow shelves help store everything from hats to handbags without adding bulk.
Stock organizers rarely fit perfectly in small walk-ins. A custom solution might be pricier upfront, but you’ll use it every day—and that makes it worth it.
I added a hidden drawer for jewelry, a pull-out tie rack, and even a fold-out valet rod. These small upgrades made it feel more luxurious despite the tight dimensions.
Good lighting and a mirror will make a small space feel bigger. A mirror also doubles your sense of depth.
I researched a lot of forums before committing to my build, and here’s what I kept seeing as recurring problems:
It’s tempting to install deep drawers or bulky shelves, but they’ll eat up your walking space fast. Stick to shallow depth (12–14 inches) for shelving.
In a 4-foot-wide space, a standard door can block access. Sliding or pocket doors are your best bet.
Most people leave two or three feet of vertical space unused. That’s wasted storage. Use full-height units and don’t shy away from high shelves.
Scarves, belts, watches—these often end up in a tangled mess if not properly planned for. Add trays, rods, or drawer inserts to avoid clutter.
Lighting is the highest-ROI upgrade in a reach-in. If you’ve ever dressed in the dark, you know.
I like to “Improve the lighting” with plug-in or battery-powered strips, pucks, or motion lights. Better lighting = faster mornings. Here’s how to place it:
LED strip at the front (under the header or along the face frame) aimed back at clothes. This eliminates shadowed rods.
Puck lights under shelves over drawers and shoe bays for punchy task light.
Motion sensors so the closet lights up as you open the door—no switches to fumble.
Color temperature: 3000–3500K is flattering for skin and fabric colors. Stay consistent.
Diffusers: Use channel diffusers on strips to avoid LED dotting on glossy paint.
If you can’t run cords, battery bars with USB-C charging are excellent. Mount them with metal plates so you can pop them off to charge. In rentals, 3M VHB + cable clips make clean installs. For a higher-end look, conceal wiring in grommeted holes behind uprights or along vertical panels. And if you’re repainting anyway, run a shallow paintable raceway to hide the cord path.
Lighting transforms the closet from a dark cavity into a boutique display. You’ll see more, use more, and maintain better.
Here’s what surprised me most about my 4-foot closet: it’s actually easier to keep organized than any other closet I’ve had.
By designing it around how I dress every day, everything has its place. I don’t waste time hunting for my favorite shirt. I don’t need to overflow into other rooms. And I’m not using ugly plastic bins anymore.
That initial planning session with the designer paid off big time. We covered questions like:
“Do you fold jeans or hang them?”
“How many pairs of shoes do you actually wear?”
“Are you left- or right-handed?”
Small things, right? But they made a big difference in the final design. That level of personalization made my narrow closet feel tailor-made for me—and that’s the real secret.
If you’re asking yourself whether 4 feet is enough for a walk-in closet, the answer is: yes—if you plan smart and design with intention.
It won’t be a Pinterest palace. But it can be beautiful, efficient, and completely yours.
The biggest mindset shift? Stop thinking of space as a limitation. Start seeing it as an opportunity to get clear on what you really need, what you truly use, and how to make the most of every square inch.
You don’t need a 10×10 closet to feel organized and stylish. You just need good design, clear priorities, and a little creativity.