
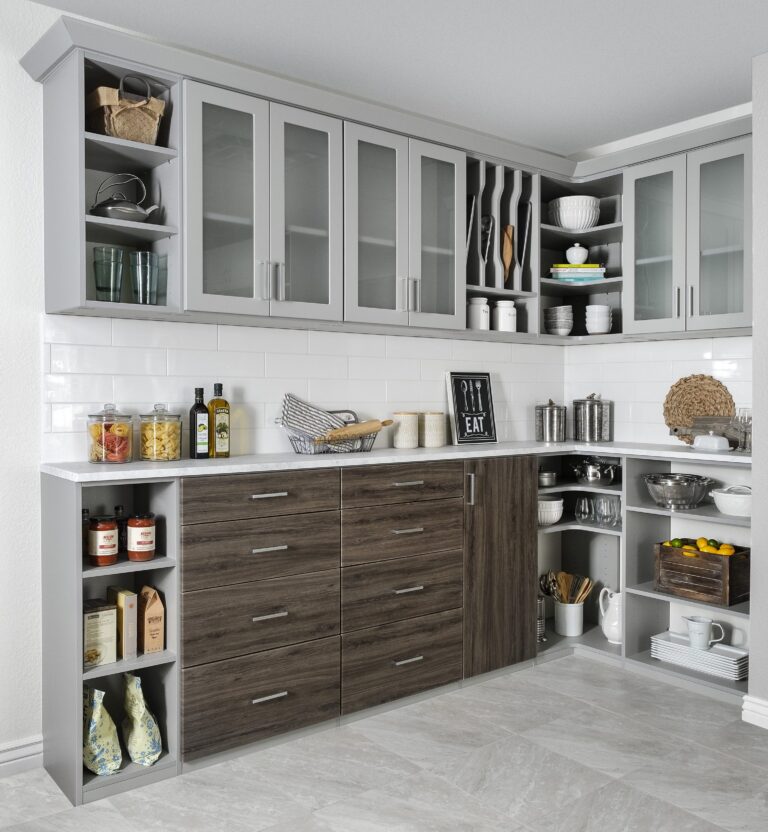
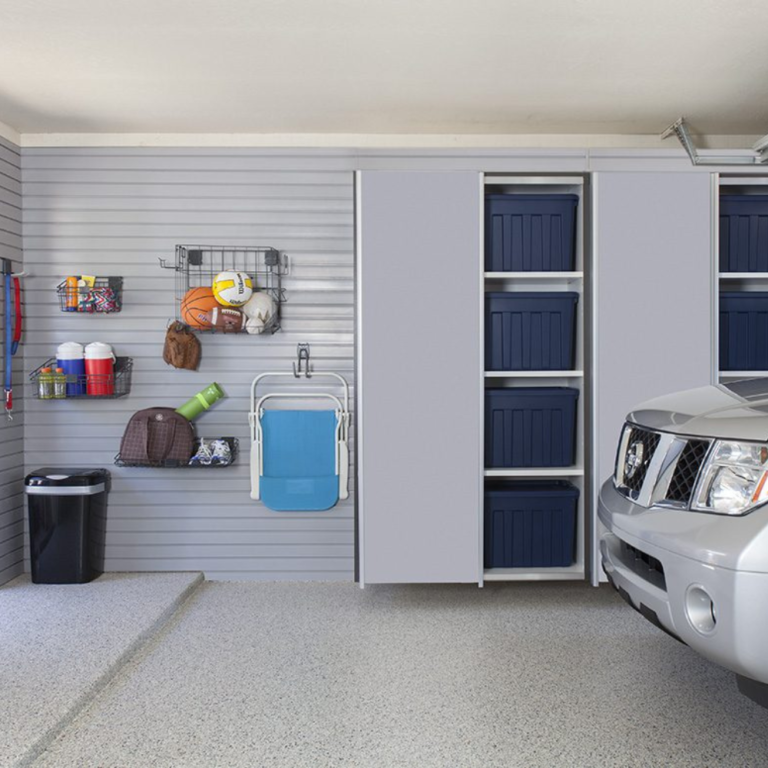
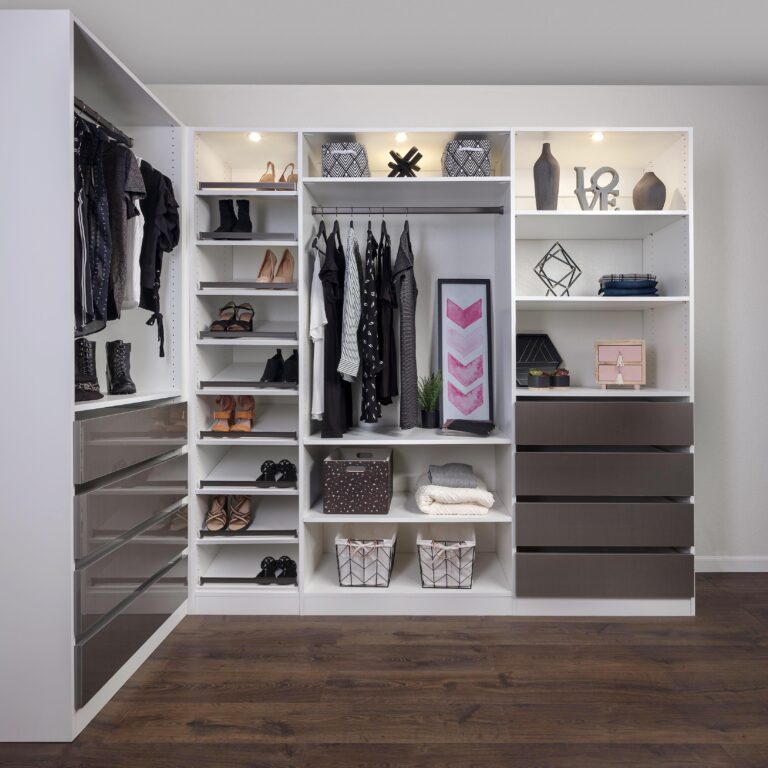
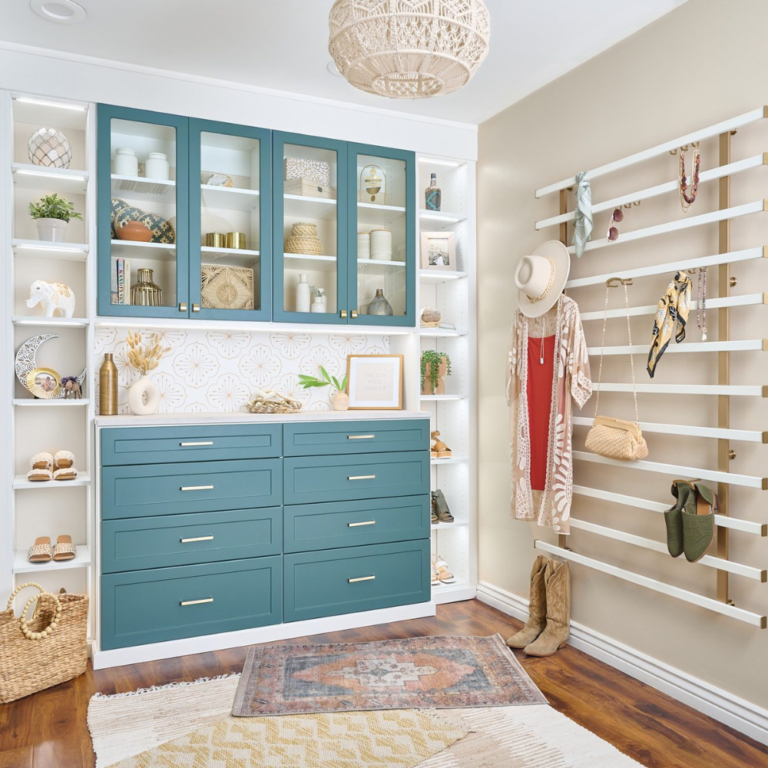
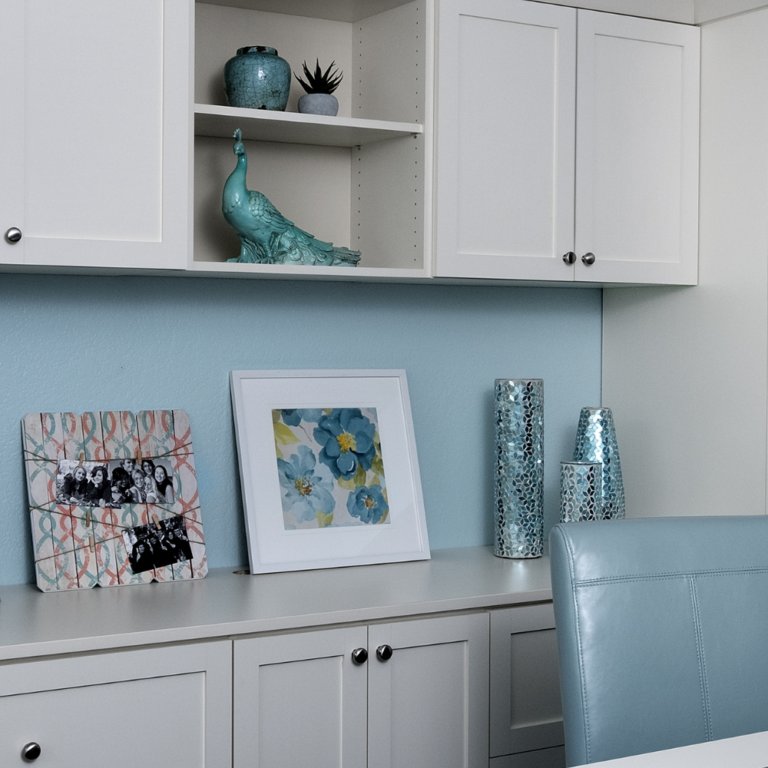
Lorem ipsum dolor sit amet, consectetur adipiscing elit. Ut elit tellus, luctus nec ullamcorper mattis, pulvinar dapibus leo.






Lorem ipsum dolor sit amet, consectetur adipiscing elit. Ut elit tellus, luctus nec ullamcorper mattis, pulvinar dapibus leo.

When I decided to remodel my bedroom, I quickly realized that choosing the right closet would make or break my daily routine. I’d always wrestled with piles of clothes strewn across the floor and missing shoes hiding in dark corners. That frantic morning scramble to find something to wear was my daily alarm clock. I knew I needed a storage solution that felt intentional, not an afterthought.
Initially, the term walk-in closet floated in my mind like a luxury I deserved—a mini dressing room where everything would have its place. The idea of floor-to-ceiling shoe shelves and pull-out drawers for accessories felt like the promise of calm mornings. But then the practicality of a reach-in closet crept in: a space-saving, budget-friendly alternative that would tuck neatly into a wall, offering adjustable hanging rods and well-placed shelves without any spooky corners.
The question—What is the difference between a walk-in closet and a reach-in closet?—became more than just semantics. It was about maximizing storage, matching my routine, and respecting my budget. As I measured my room, sketched out layouts, and ran numbers, it dawned on me that the “best” closet is not always the grandest—it’s the one that fits your life. In this article, I’ll walk you through the definitions, head-to-head comparisons, pros and cons, and the real-world factors I weighed. Along the way, I’ll share exactly how I landed on a custom hybrid solution that turned my closet from a stress point into a joy point each morning.
A walk-in closet is exactly what it sounds like: a dedicated room or alcove deep enough for you to literally step inside. These closets often measure at least 4 feet deep, giving you space for shelving on both sides and room to move around. Think of it as a mini dressing room: you can add shoe racks along one wall, hanging rods on another, and even a center island or a bench if space allows.
Depth and Footprint: Typically 6–12 feet deep and 6–12 feet wide.
Custom Shelving: Floor-to-ceiling shelves for shoes, handbags, and folded items.
Pull-Out Drawers & Baskets: Perfect for jewelry, socks, and undergarments.
Integrated Dressing Area: Space for a mirror, a stool, or even a small vanity.
Lighting Options: Overhead fixtures, recessed lights, and motion-activated LEDs.
In my dream scenario, I pictured a quiet “click” each morning as the LED lights came on and I stepped into a neatly organized oasis. A true walk-in qualifies as a “wardrobe room”, often commanding premium square footage and budget. But it’s not just about luxury—it’s about making every item visible and accessible, minimizing that frantic hunt for a missing shoe or scarf.
However, walk-in closets require structural space—sometimes even moving walls—and tend to carry a higher cost per square foot. For those with large bedrooms or an extra alcove, it’s a dazzling option. But if your bedroom is already snug, you might find that its grandeur becomes wasted real estate.
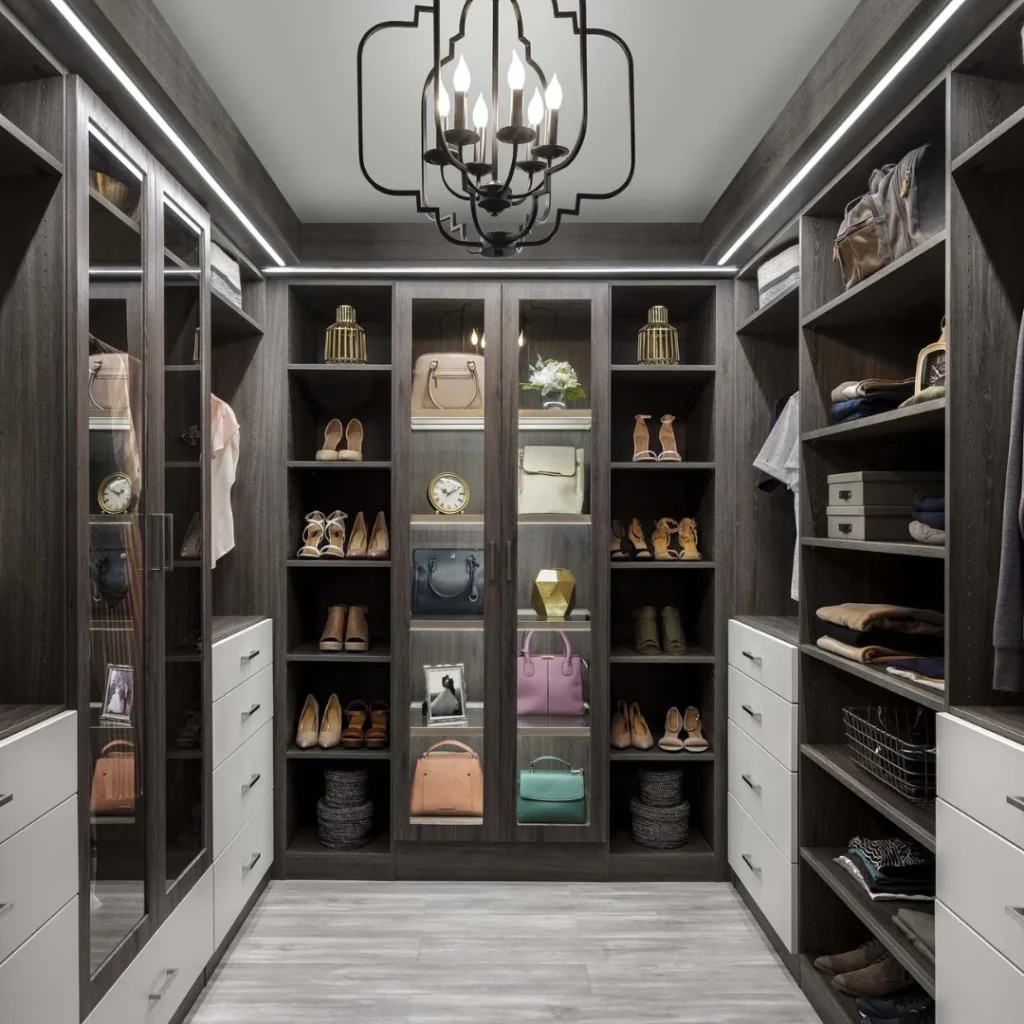
A reach-in closet is the classic, built-in style that you’ve probably seen in countless homes—shallow, usually 2–3 feet deep, and spanning a section of wall. You don’t step inside; you reach in. Despite lacking the roominess of a walk-in, reach-in closets can be powerhouses of organization when designed smartly.
Shallow Depth: Generally 24–30 inches deep, ideal for single rows of hanging clothes.
Adjustable Rods and Shelves: You can shift rods for long dresses or double up for shirts and pants.
Built-In Accessories: Hooks for belts, racks for ties and scarves, and shallow cubbies.
Sliding or Bi-Fold Doors: To save swing space—critical in tight rooms.
Under-Shelf Lighting: LED strips or puck lights to keep the back from becoming a shadow zone.
When I looked at my budget and the footprint I had available, the reach-in’s simplicity began to shine. There’s no alcove to build or walls to move—just smart use of existing space. In my case, the idea of motion-activated LED lights coming on as soon as I shifted a sliding door felt like magic without the architectural overhaul.
That said, reach-in closets are limited by depth: bulky winter coats can monopolize half the rod, leaving little room for shorter items. And unless you invest in custom inserts—like pull-out baskets or shallow drawers—you can end up with chaos hiding in plain sight. For small bedrooms or budget-minded remodels, reach-in closets can be a brilliant compromise between form and function.
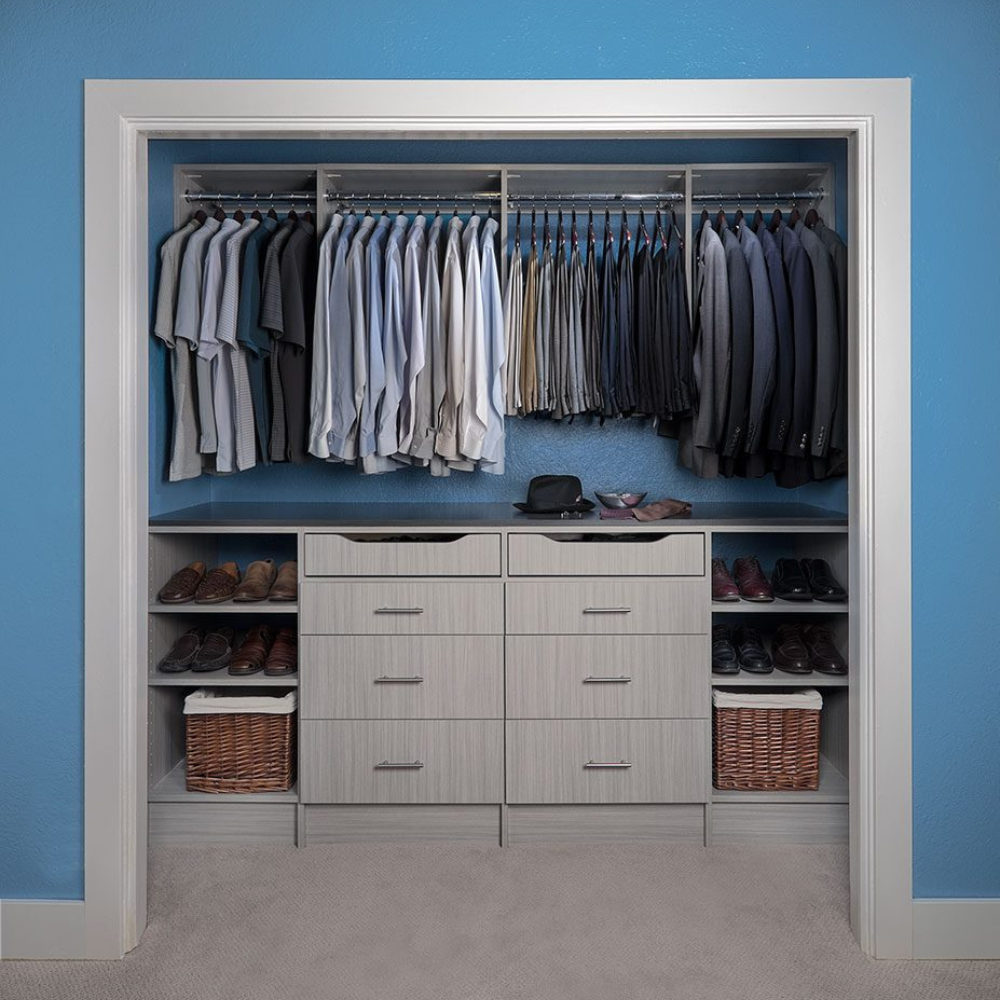
Let’s pit these two closet titans against each other across several criteria—from cost to daily usability.
| Criterion | Walk-In Closet | Reach-In Closet |
|---|---|---|
| Space Required | 6–12 ft deep × 6–12 ft wide (or more) | 2–3 ft deep × wall width |
| Average Cost | $10,000–$30,000+ (custom builds) | $1,000–$5,000 (stock to semi-custom) |
| Organization Potential | Unlimited—shelves, drawers, islands, seating | Moderate—hanging rods, shelves, pull-outs |
| Accessibility | Excellent—everything visible at eye level | Good—need to dig for items at back |
| Flexibility | Highly customizable layouts | Limited by depth; best with custom inserts |
| Lighting Options | Overhead, recessed, motion-activated | Puck lights, LED strips, under-shelf lighting |
| Installation Time | Weeks to months (construction involved) | Days to weeks |
| Best For | Large master suites; luxury remodels | Small bedrooms; budget-conscious projects |
If you have the square footage and budget, a walk-in elevates your daily routine into a ritual.
If you need a space-saving closet solution without blowing the budget, a reach-in can outperform expectations.
I experienced both ends of this spectrum: initially swooning over the grandeur of a dressing-room–style walk-in, then pivoting to a sleek, cost-effective reach-in setup with sliding doors and motion-sensing lights.
Ultimate Visibility: No blind spots—every pair of shoes, every folded sweater is on display.
Custom Luxury: Floor-to-ceiling shelves, a dedicated vanity nook, and even seating.
Increased Home Value: A well-executed walk-in can boost resale appeal in higher-end markets.
Dedicated Dressing Space: Keeps your bedroom clutter-free, as dressing happens inside the closet.
High Cost: Structural changes, custom cabinetry, high-end lighting—and don’t forget flooring.
Requires Space: Not feasible in small bedrooms without sacrificing living area.
Long Build Time: Framing walls, electrical work, and cabinetry installation can extend timelines.
When I first dreamed of my “mini dressing room,” I pictured mounting a slim mirror on an interior panel and tucking away daily clutter. But the reality check came when my contractor quoted the framing, drywall, and millwork costs. The numbers were eye-watering.
I realized that while the luxury of stepping into a dedicated closet felt like a treat, it wasn’t aligned with my space constraints or budget. If you’re contemplating a walk-in, ask yourself: Do I really need dedicated floor space, or could I achieve similar functionality with smart inserts and lighting?
Budget-Friendly: Stock units to semi-custom will cost a fraction of a walk-in.
Quick Installation: Often completed in days rather than months.
Efficient Use of Space: Ideal for small bedrooms, hallways, or guest rooms.
Customizable Accessories: Pull-out drawers, shoe racks, and hooks can transform the interior.
Limited Depth: Bulky items can dominate the space, making visibility a challenge.
Potential for Clutter: Without careful layout, items get buried at the back.
Less “Wow” Factor: Not the luxury showroom you’d get with a walk-in.
When I embraced the reach-in option, I invested in a recessed wall unit just deep enough for all my shirts. Sliding doors meant no swing clearance issues, and inside I added pull-out drawers, built-in shoe racks, and motion-activated LEDs that glow warmly the moment I slide the door open.
This hybrid reach-in/mini walk-in approach—leveraging custom features in a compact footprint—ended up being my favorite compromise. It delivered the most critical benefits: visibility, accessibility, and enjoyment, all within my budget.
Measure twice, plan once. A walk-in demands at least 24 square feet of dedicated floor space; a reach-in can live in as little as 4 square feet of wall space. Think about how much room you’re willing to allocate versus what you need for sleep and other furniture.
Closet remodels can balloon quickly. Custom walk-ins often start around $10K; reach-ins can stay under $5K with semi-custom kits. Always factor in hidden costs: lighting, electrical work, door hardware, and even permits if you’re moving walls.
Do you dress primarily at a vanity, or do you grab clothes on the go? I realized that having motion-sensing LEDs in my reach-in meant I could see every scarf and belt without fumbling for a switch. If you plan to spend quiet mornings trying on outfits, a walk-in seating nook might be worth the splurge.
Will your storage needs change? Adjustable rods and modular shelving can allow a reach-in to evolve with your wardrobe. Walk-ins can be overbuilt if your needs shift—think about resale versus personal longevity.
By carefully weighing these factors against my own daily routine—no more frantic shoe hunts; instead, calm, deliberate dressing—I crafted the perfect formula for my closet.
Rather than picking sides, I designed a recessed wall unit that feels like a mini walk-in without the footprint. Here’s how I did it:
Recess Depth: I carved just 30 inches into the wall—enough to hang shirts side by side.
Sliding Doors: No swing issues; doors glide silently and reveal the entire interior.
Pull-Out Drawers & Shoe Racks: Deep drawers for folded items; angled racks for shoes at the bottom.
Motion-Activated LEDs: Warm white strips that illuminate the moment the door opens—no fumbling required.
Slim Mirror Panel: Mounted on the inside of one door for quick outfit checks.
This blend of reach-in accessibility and walk-in organization ticks every box. I can see all my clothes at a glance, glide open the drawer for socks, and enjoy a small shelf dedicated to my watch collection. Budget-wise, it cost less than a stock walk-in, and installation wrapped up in under a week.
The difference between a walk-in closet and a reach-in closet ultimately comes down to your space, budget, and how you live each day. A walk-in is the luxury mini dressing room of dreams—but only if you have the square footage and funds. A reach-in is the master of efficiency and affordability, especially when kitted out with custom inserts and lighting.
In my case, the hybrid reach-in delivered the best of both worlds: a tidy, accessible wardrobe that brightens my mornings instead of stressing me out. By focusing on my real needs—room dimensions, daily habits, and realistic budget—I ended up with a closet that isn’t just storage, but an essential and surprisingly enjoyable part of my routine.
Whichever path you choose, remember: smart design, thoughtful accessories, and a dash of personalization will turn any closet into a hidden gem in your home.